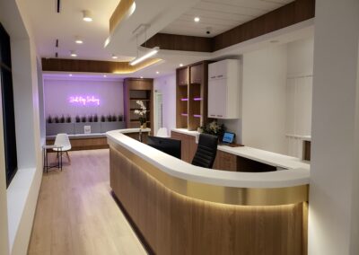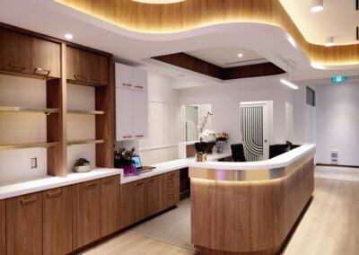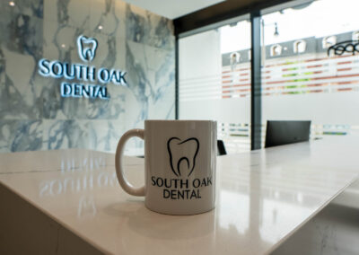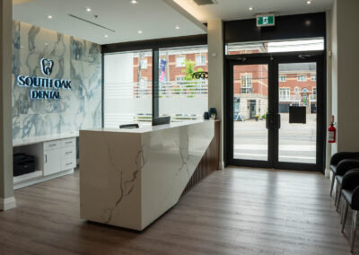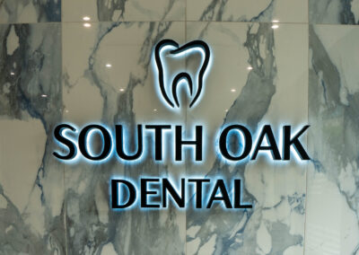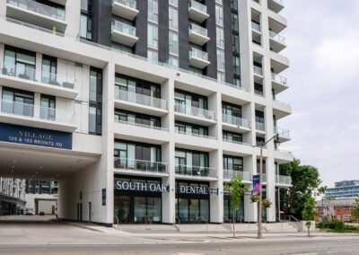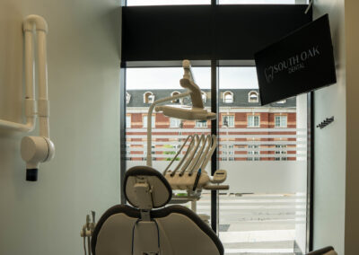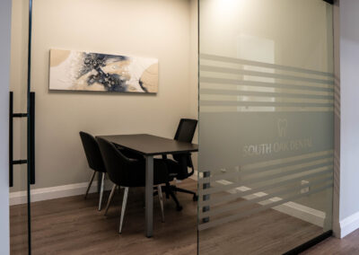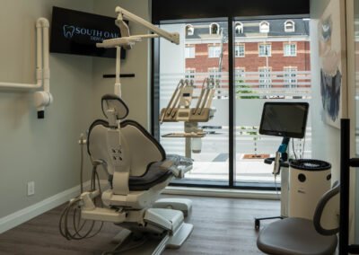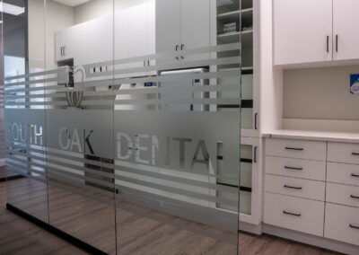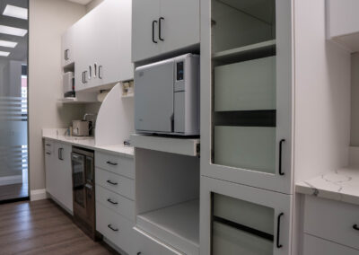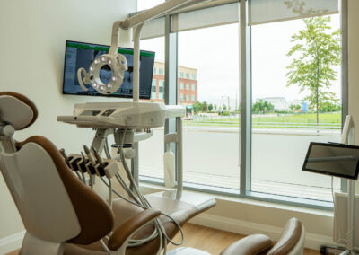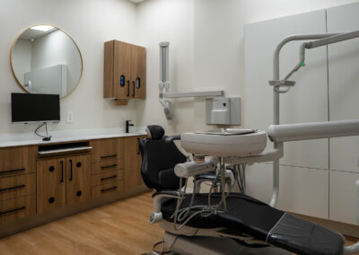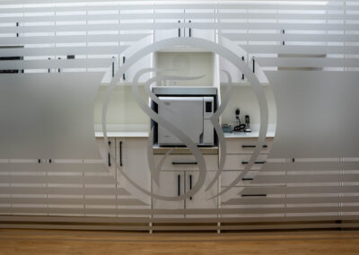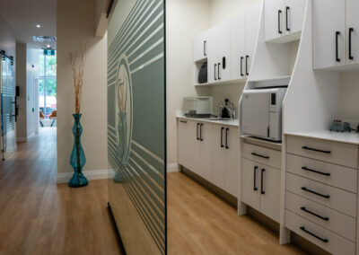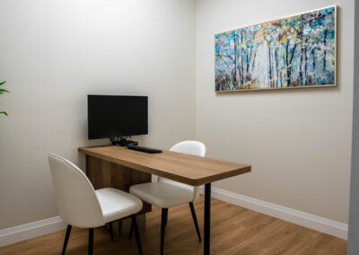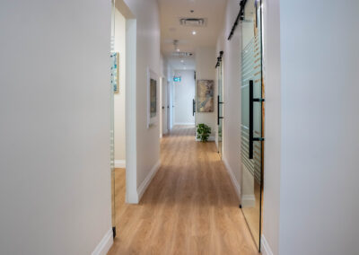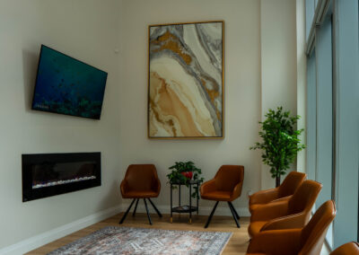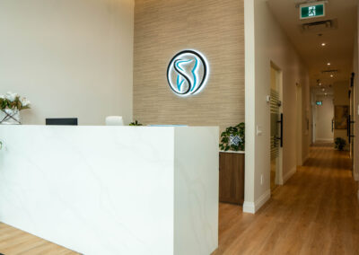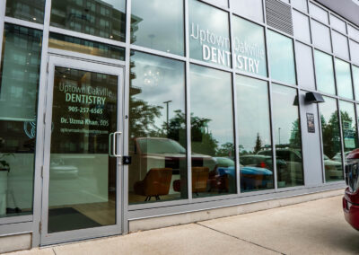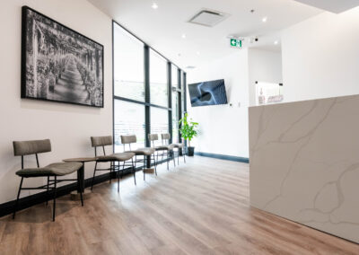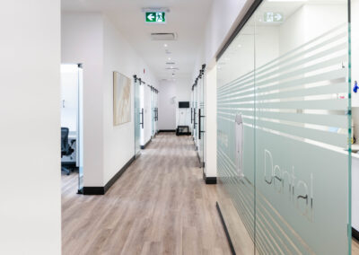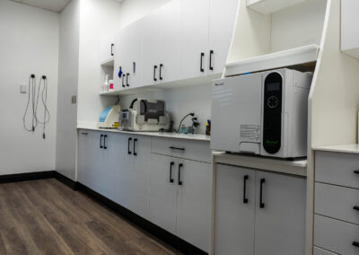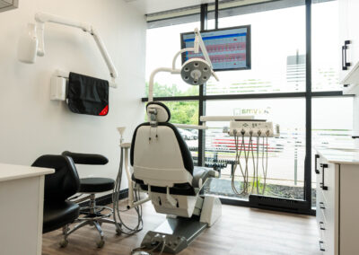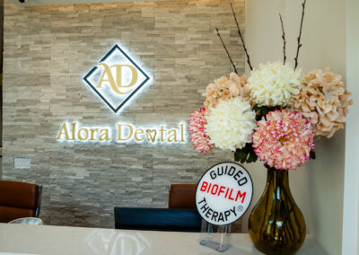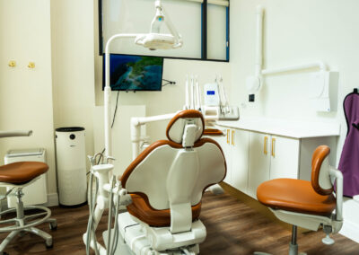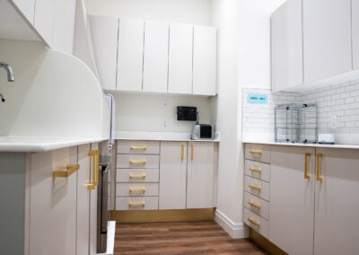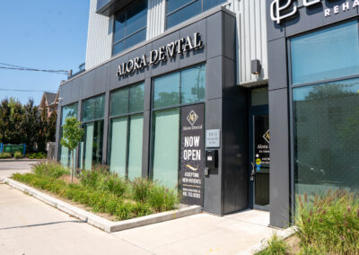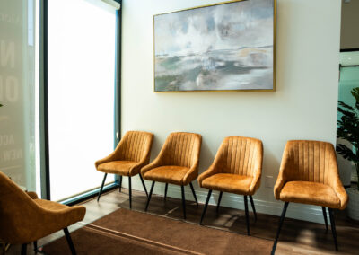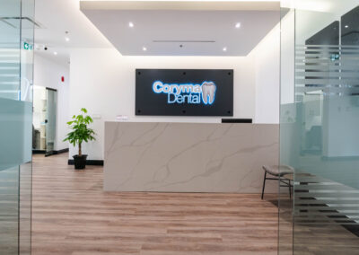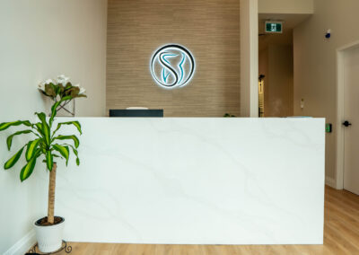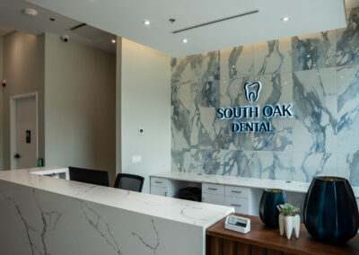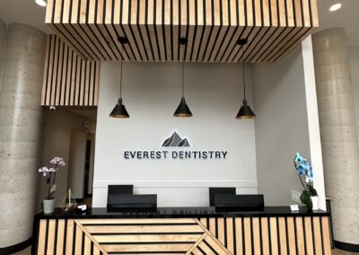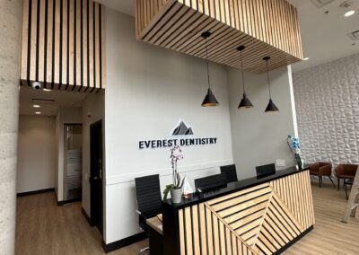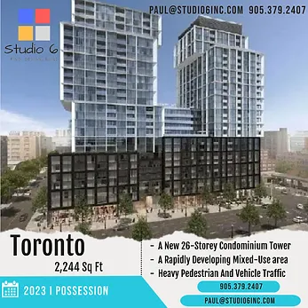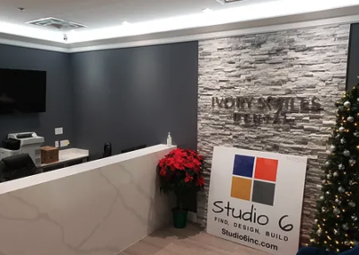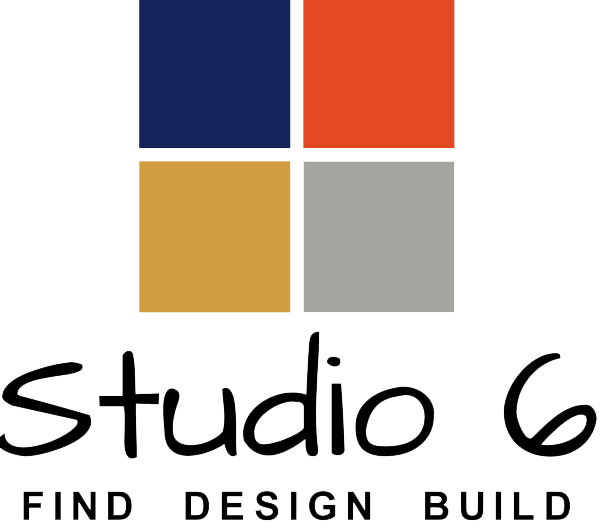
Dental Office
Construction and Design
Studio 6 Inc. Featured Projects
If you have been considering opening your own dental or medical practice office, you have probably already started to envision the design of your office. At Studio 6 we understand that there is so much more to creating the perfect office than just the aesthetics. We will find you the best location, manage the construction, assist in the equipment purchase and turn your dreams into reality by incorporating every design element you have ever wanted.
Studio 6 believes that everyone deserves to be inspired by the spaces in which they work. We have been transforming clients’ dreams into ergonomic dental spaces they can be proud of since 2018.
Contact us today to see what we can do for you.
Smiling Dental
This beautiful nine-operatory dental office boasts a modern and inviting interior design that promotes a sense of comfort and relaxation for patients. From the moment you step through the doors, you’ll notice the attention to detail and thoughtfully designed spaces.
The reception area welcomes you with a warm and trendy atmosphere. The colour palette creates a soothing ambiance, featuring soft tones and natural hues. Comfortable seating arrangements are provided, allowing patients to relax while waiting for their appointments.
Moving into the treatment rooms, you’ll find a combination of functionality and aesthetics. The walls are painted in calming colours, and ample natural light floods the rooms, creating a bright and airy feel. The layout of the rooms is carefully planned to optimize workflow and ensure the privacy of each patient.
State-of-the-art dental equipment and technology are seamlessly integrated into the design including digital x-ray machines and intraoral cameras to advanced dental chairs and lighting.

South Oak Dental
Welcome to this beautiful 12-ft high ceiling, seven-operatory dental office, where minimalist design and luxurious marble tile elements combine to create an atmosphere of elegance and serenity. The office is designed to provide a sophisticated and calming environment for patients.
As you enter the reception area, you will immediately notice the timeless beauty of marble. The exquisite marble tile accent wall and countertop combined with beautifully crafted woodwork showcasing its natural veining and unique patterns. The colour palette is typically kept neutral, with shades of white, gray and black allowing the marble to take centre stage. The marble surfaces are meticulously polished, creating a smooth and reflective appearance.
Ample natural light is allowed to fill the treatment rooms, creating a bright and welcoming atmosphere. Advanced technology, such as digital imaging systems and computer-assisted treatment planning, is discreetly incorporated to enhance efficiency and precision.
Uptown Oakville Dentistry
Upon entering the dental office, you are welcomed by a spacious waiting area adorned with a black-and-white colour scheme. The floor features a light-coloured luxury vinyl, which creates a sense of cleanliness and brightness. The dark accents, such as the door handles, chairs and fixtures, provide a striking contrast and add a touch of sophistication to the overall design.
The reception desk is a sleek, minimalist structure with a glossy white and light grey veined countertop. Behind it, a large wall-mounted logo in black and white serves as a focal point, showcasing the dental practice’s brand identity. The waiting area is furnished with comfortable seating that is welcoming to patients.
The treatment rooms maintain the black and white theme. Navy-coloured dental chairs stand out against the bright walls and cabinets. The dental office incorporates state-of-the-art equipment and digital displays.
Coryma Dental
Welcome to Coryma Dental, a state-of-the-art dental office designed with a sleek and modern theme. Spanning 2,700 square feet, this facility houses seven operatories, each meticulously crafted to provide a comfortable and stylish patient environment.
As you step into the reception area, you’ll immediately notice the clean and bright atmosphere. The black and white theme, combined with the prominent Coryma Dental logo, reflects the commitment to delivering exceptional dental care in a modern, inviting atmosphere.
Moving into the operatories, you’ll find a seamless blend of functionality and aesthetics. The walls are predominantly white, providing a sense of cleanliness and tranquillity. However, black accents, such as chair upholstery and cabinetry handles, add a touch of sophistication and tie in with the overall theme. Large windows in each operatory allow natural light to fill the rooms, creating a calming patient atmosphere.
Everest Dental
Alora Dental
Project Gallery
Studio 6 has worked on hundreds of new office projects since 2018. Here is just a sample of some of our favourites. If you like what you see or have any questions about getting started on your own dental practice, contact us today.
